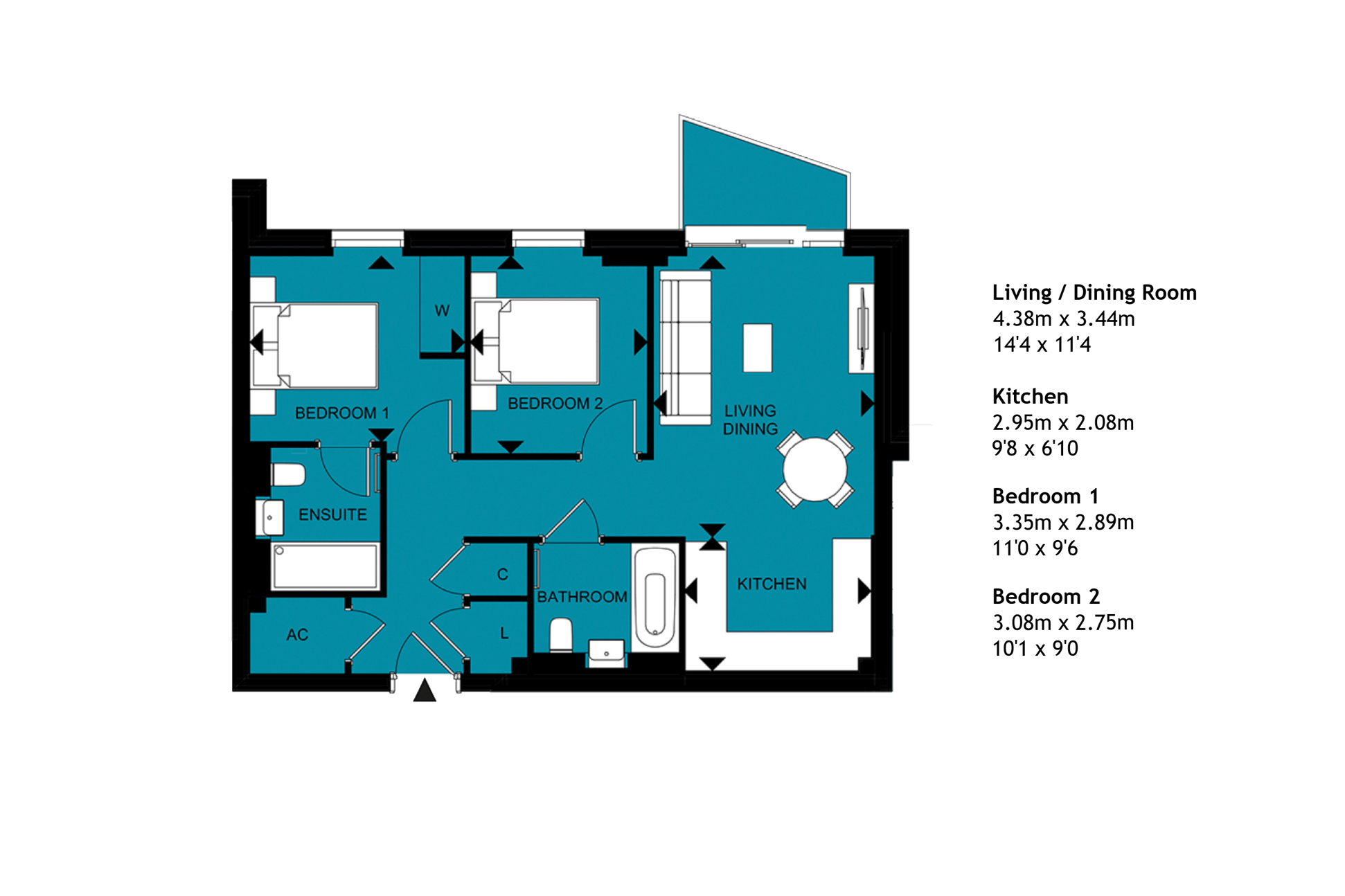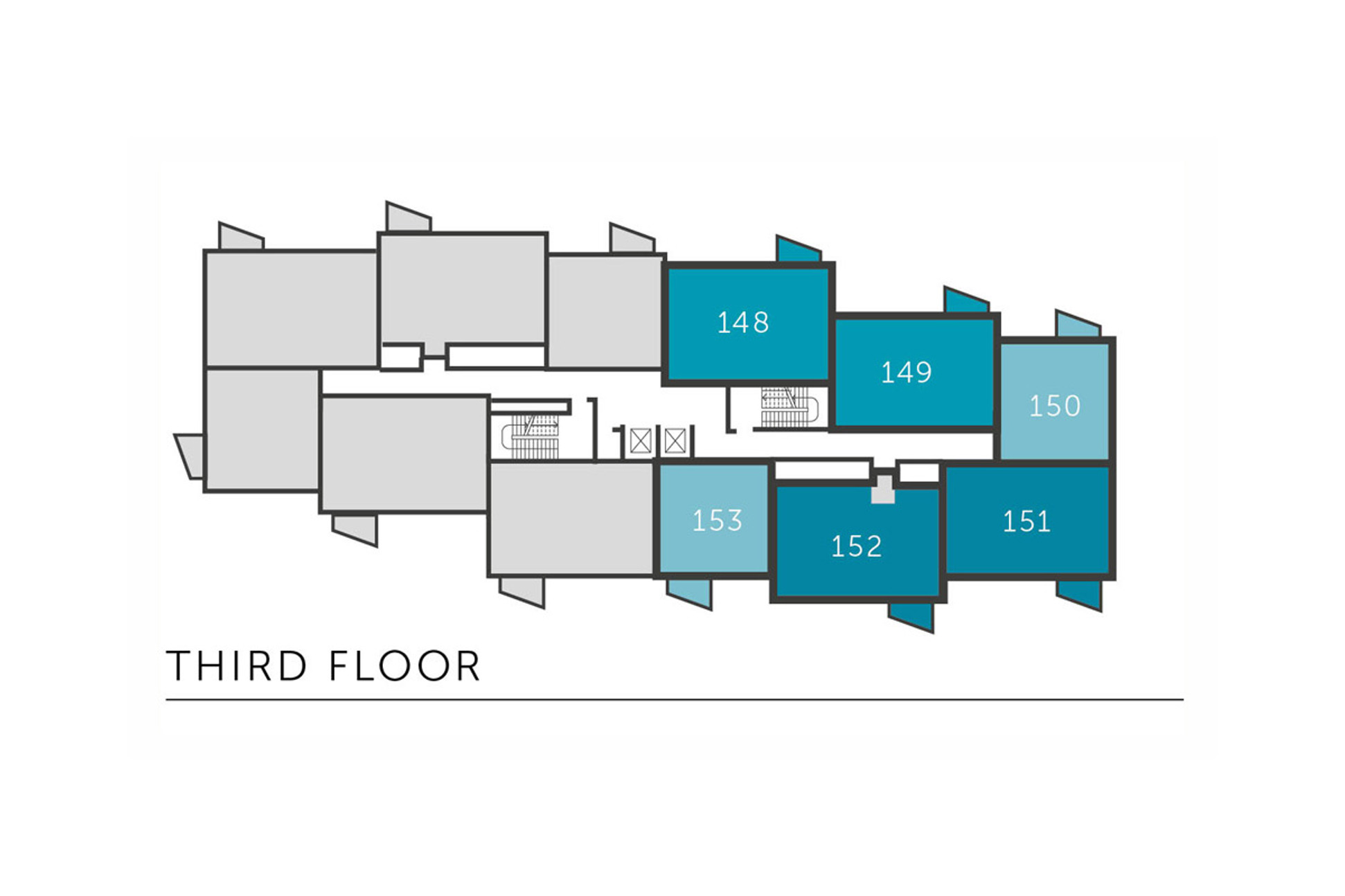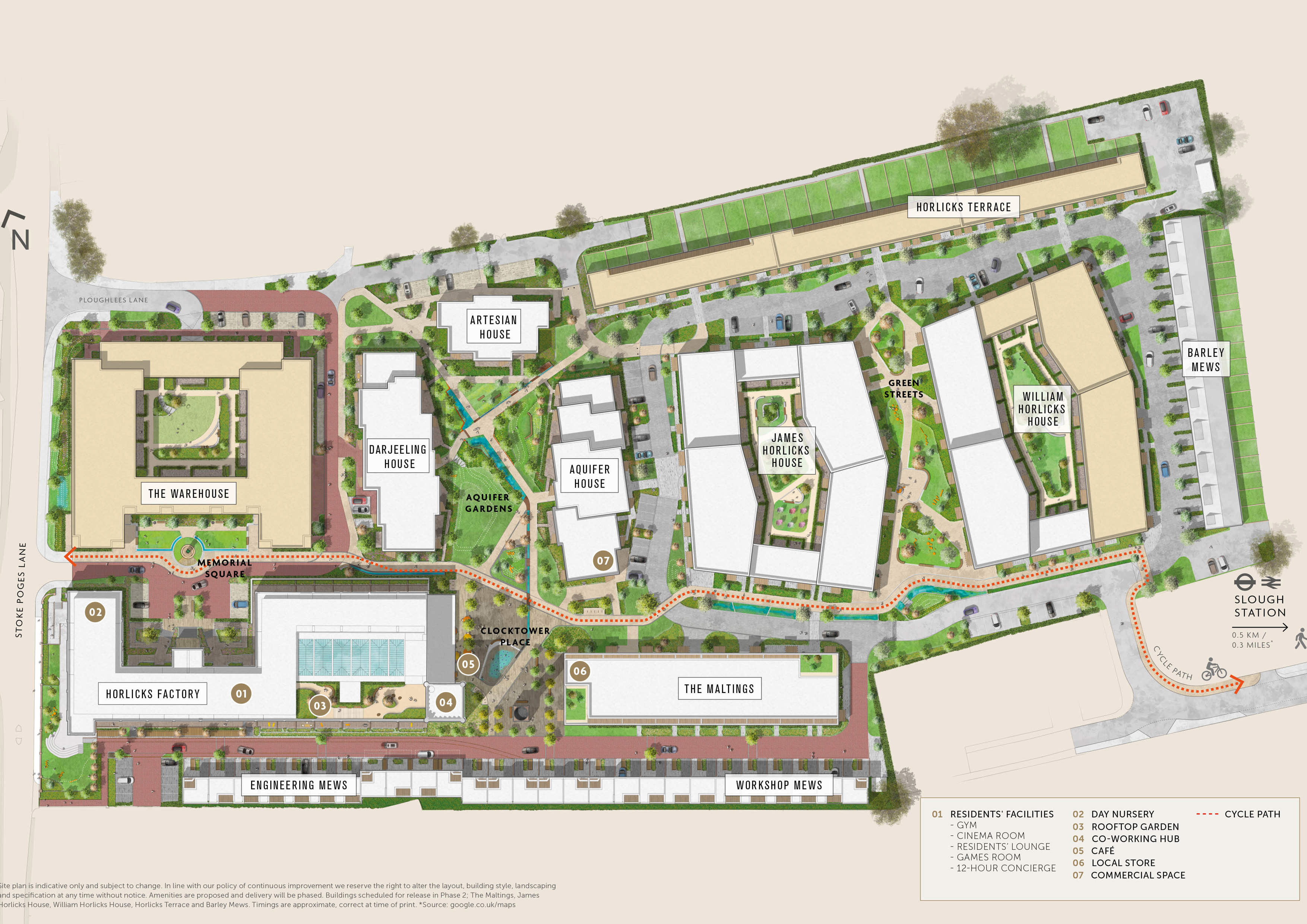Plot 148 - Horlicks Quarter
2-Bedroom Flat
Horlicks Quarter
Berkshire SL1 3QB
Total monthly payments
Example payments based on 35% share and a £6,606 deposit
Plot 148
Featuring an open-plan living area with a sliding door to your balcony. The kitchen is fitted with an oven, induction hob and extractor fan, and has a built-in fridge/freezer and dishwasher.
There are two comfortable double bedrooms, with a fitted wardrobe and ensuite to the master. The bathroom has a modern, white suite with a built-in vanity drawer under the sink.
- Tenure: Leasehold.
- Length of lease: 990 years.
- Reservation fee: £500.
- Predicted council tax band: New build properties, band to be determined.
- Service charge is reviewed once a year.
Features
- 2 Bedrooms
- 2 Bathrooms
- Third floor apartment with balcony overlooking landscaped gardens
- Ensuite to master bedroom
- Gym, cinema room and concierge
- All flooring included
- Excellent transport links to London
Floor Plans
Floor plan

Floor layout

Specifications
-
- Karndean wood-effect flooring to hall, kitchen/dining/living room
- Cormar fitted carpets to bedrooms
- Tiled floors to bathrooms and utility cupboards
- Space for washing machine to hall cupboard
- White matte walls
- Fitted vertical blinds to windows
- Full height wardrobe to master bedroom
-
- Modern fitted kitchen
- Kitchen units with soft-close doors and drawers
- Tiled splashback
- Inset single bowl stainless-steel sink with chrome mixer tap
- Bosch built-in single fan oven, induction hob, and canopy hood
- Bosch integrated fridge freezer and dishwasher
- Bosch integrated dishwasher
- Chrome power sockets
-
- White sanitaryware with flush plate, concealed cistern & soft-close seat
- Chrome taps
- Bespoke vanity unit with mirror to bathroom
- Walk-in shower with fixed head and handheld shower to ensuite
- Bath with shower and glass shower screen
- Chrome heated towel rail
- Ceramic wall tiles to basin and bath wall
- Shaver sockets to both bathroom and ensuite*
-
- LED downlights to kitchen/living/dining area, hall and bathroom
- LED under wall unit lighting
- Pendant lighting to bedrooms
- Electric panel radiators with individual thermostat and timer control
- Centralised mechanical extract ventilation to kitchen, bathroom and ensuite*
- USB charging points to kitchen and living room
- Telephone points to living room
- Cat 6 pre-wired home network points
-
- Cycle store
- Bin store
Overview
- Karndean wood-effect flooring to hall, kitchen/dining/living room
- Cormar fitted carpets to bedrooms
- Tiled floors to bathrooms and utility cupboards
- Space for washing machine to hall cupboard
- White matte walls
- Fitted vertical blinds to windows
- Full height wardrobe to master bedroom

Kitchen
- Modern fitted kitchen
- Kitchen units with soft-close doors and drawers
- Tiled splashback
- Inset single bowl stainless-steel sink with chrome mixer tap
- Bosch built-in single fan oven, induction hob, and canopy hood
- Bosch integrated fridge freezer and dishwasher
- Bosch integrated dishwasher
- Chrome power sockets

Bathroom
- White sanitaryware with flush plate, concealed cistern & soft-close seat
- Chrome taps
- Bespoke vanity unit with mirror to bathroom
- Walk-in shower with fixed head and handheld shower to ensuite
- Bath with shower and glass shower screen
- Chrome heated towel rail
- Ceramic wall tiles to basin and bath wall
- Shaver sockets to both bathroom and ensuite*

Heating and lighting
- LED downlights to kitchen/living/dining area, hall and bathroom
- LED under wall unit lighting
- Pendant lighting to bedrooms
- Electric panel radiators with individual thermostat and timer control
- Centralised mechanical extract ventilation to kitchen, bathroom and ensuite*
- USB charging points to kitchen and living room
- Telephone points to living room
- Cat 6 pre-wired home network points

Outside
- Cycle store
- Bin store

Development site plan
Download site plan
Local Area
-
Horlicks Quarter has a strong sense of community with residents wellbeing at it's heart. These new homes are set in beautiful surroundings with landscaped gardens and tranquil water features. There will be a day nursery with plans for a local store and a café overlooking the central piazza.
-
Slough town centre
8 minutes'
-
Tesco Extra
15 minutes'
-
Windsor
10 minutes'
-
Burham Beeches Park
12 minutes'
-
Henley-on-Thames
28 minutes'
-
Slough town centre
8 minutes'
-
Horlicks Quarter has a great choice of schools nearby for children of all ages, including a convenient onsite nursery. A short commute away is many leading universities including Oxford, Reading and King's College.
-
Onsite nursery
1 minute
-
Herschel Grammar School
26 minutes'
-
Castleview Primary School
9 minutes'
-
Brunel University
20 minutes'
-
Onsite nursery
1 minute
-
Set between London, Reading and Windsor, everything is within easy reach at Horlicks Quarter. Slough is undergoing a major town regeneration, so you’ll be spoilt for choice with exceptional transport links, including Crossrail.
-
Elizabeth line
7 minutes'
-
Slough train station
7 minutes'
-
M25
14 minutes'
-
Heathrow Airport
15 minutes'
-
Bond Street, London
31 minutes'
-
Elizabeth line
7 minutes'
Local area
Horlicks Quarter has a strong sense of community with residents wellbeing at it's heart. These new homes are set in beautiful surroundings with landscaped gardens and tranquil water features. There will be a day nursery with plans for a local store and a café overlooking the central piazza.
-
8 minutes'
Slough town centre
-
15 minutes'
Tesco Extra
-
10 minutes'
Windsor
-
12 minutes'
Burham Beeches Park
-
28 minutes'
Henley-on-Thames
Schools
Horlicks Quarter has a great choice of schools nearby for children of all ages, including a convenient onsite nursery. A short commute away is many leading universities including Oxford, Reading and King's College.
-
1 minute
Onsite nursery
-
26 minutes'
Herschel Grammar School
-
9 minutes'
Castleview Primary School
-
20 minutes'
Brunel University
Transport
Set between London, Reading and Windsor, everything is within easy reach at Horlicks Quarter. Slough is undergoing a major town regeneration, so you’ll be spoilt for choice with exceptional transport links, including Crossrail.
-
7 minutes'
Elizabeth line
-
7 minutes'
Slough train station
-
14 minutes'
M25
-
15 minutes'
Heathrow Airport
-
31 minutes'
Bond Street, London
Shared Ownership
In this section, you'll find lots of handy information about buying Shared Ownership home, including how to know if you're eligible, and what home improvements you can make.
How it worksNot sure if you're eligible?
How to applyHelp & advice
We've a whole host of guides covering lots of topics. So whether you're a first-time buyer, second stepper, Shared Ownership seller or existing home owner in need of some guidance, check out our help and advice section.
Find out moreWondering about your next steps?
Buying guidesSimilar Developments

Sunningdale Park
Sunningdale
Welcome to Sunningdale Park, an exclusive new collection of one and two-bedroom homes uniquely nestled in 47 acres of picturesque parkland. Experience a lifestyle perfect to ...

Manorwood
West Horsley
Welcome to Manorwood - a collection of one, two and three bedroom homes nestled in the sought-after location of West Horsley, Surrey. Ideal for work and leisure, you’ll have ...

Allium Park
Ripley
Allium Park is a new collection of two, three and four bedroom homes set between the villages of Ripley, Send and West Clandon. You’ll have lots to explore nearby, with a ...
Find Us
Sales suite open Tuesday - Saturday 10.00am - 5.00pm
Address
Horlicks Quarter
Stoke Gardens
Slough
Berkshire
SL1 3QB
We're award winning





