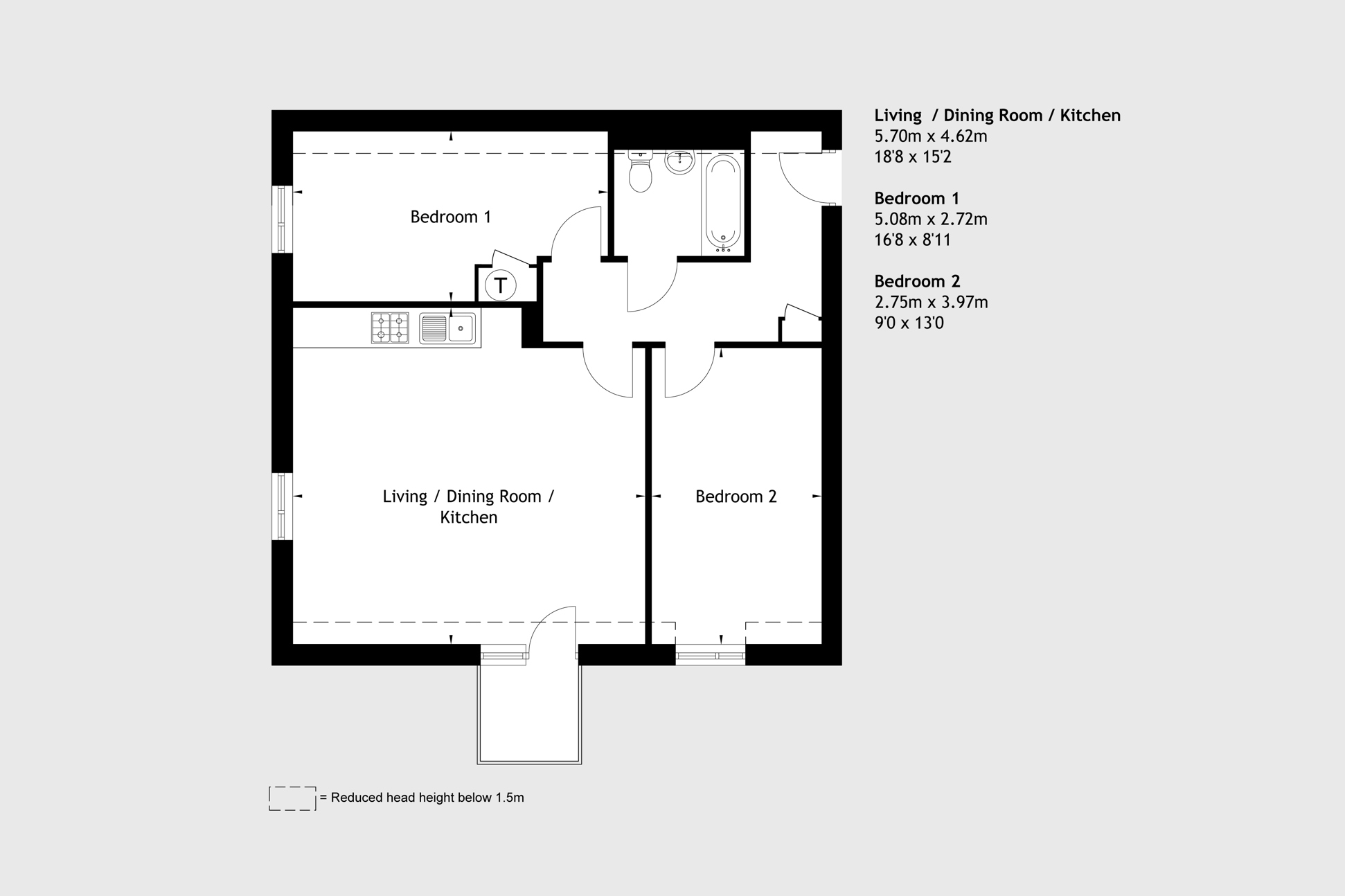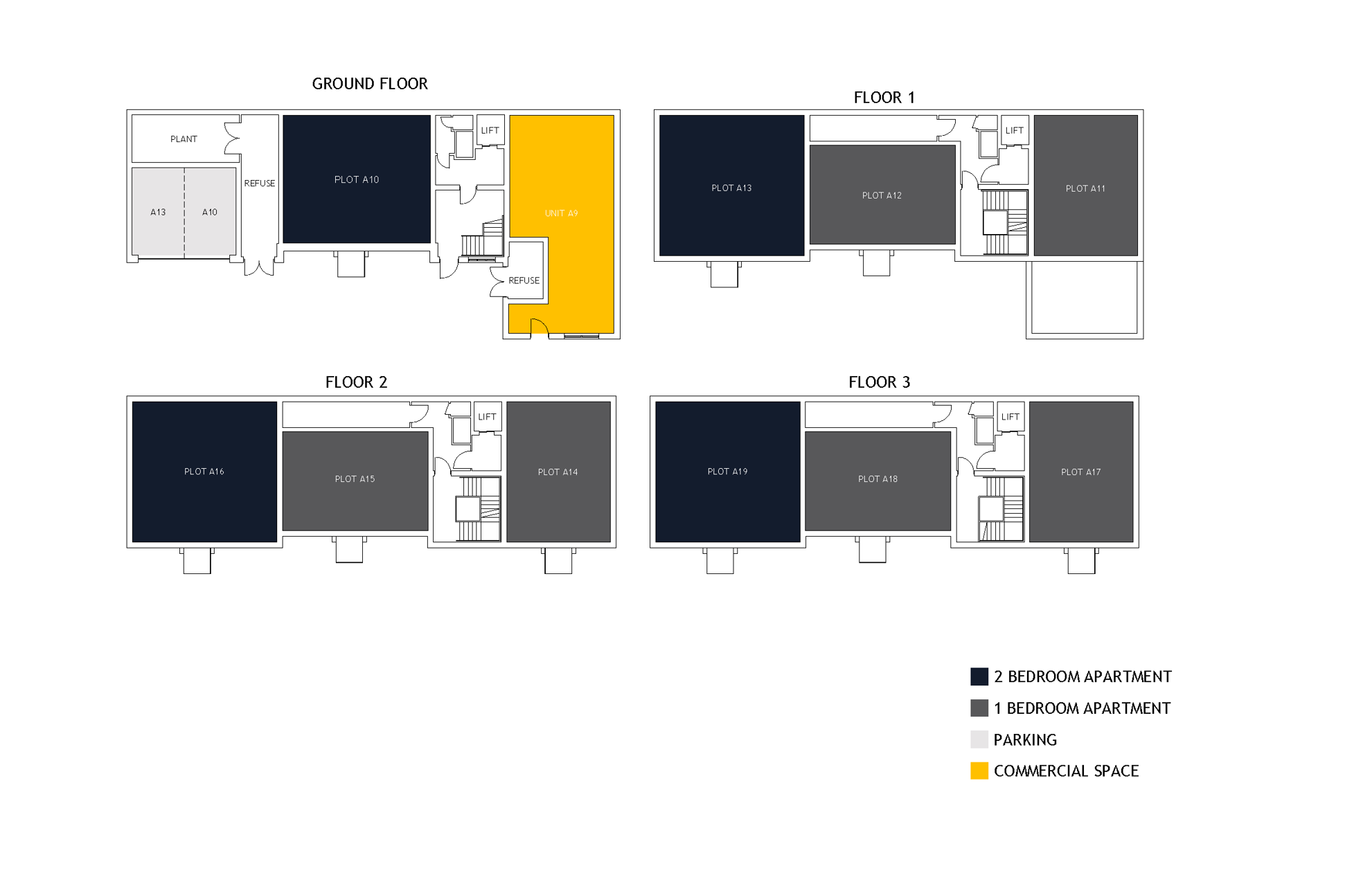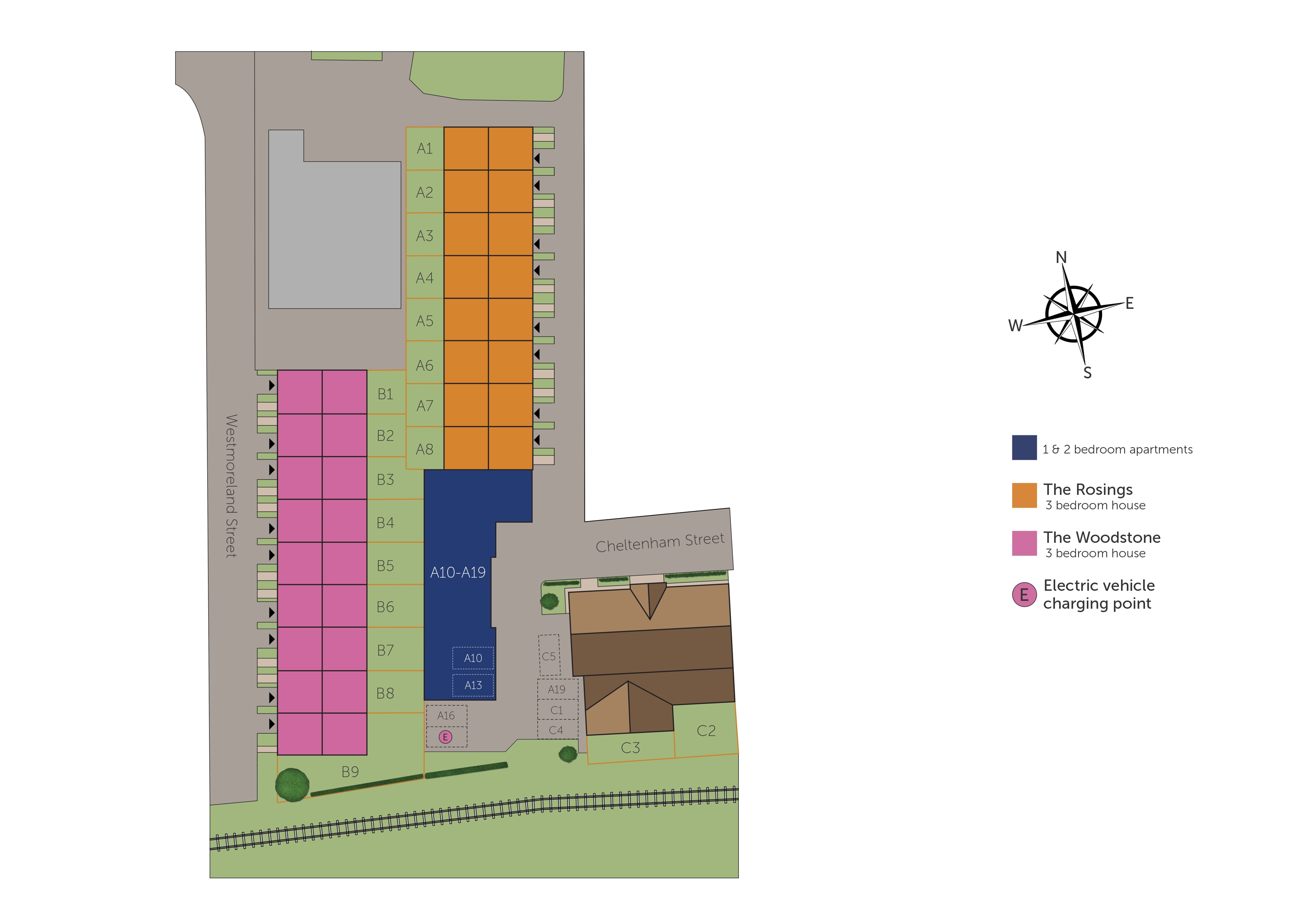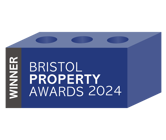Plot A19 - Meryton Walk
2-Bedroom Flat
Meryton Walk
Bath BA2 3EX
£148,000
Based on a 40% Share
THE NORLAND
Featuring a spacious, open-plan living area with a door to your balcony. The kitchen is fitted with an oven, hob and hood. There are two comfortable bedrooms. The bathroom has a modern, white suite.
- Tenure: Leasehold.
- Length of lease: 990 years.
- Reservation fee: £500.
- Predicted council tax band: New build properties, band to be determined.
- Service charge is reviewed once a year.
Features
- 2 Bedrooms
- 1 Bathroom
- Open-plan living area
- Fitted kitchen with oven, hob and hood
- Modern, white bathroom suite
- Private balcony
Floor Plans
Floor plan

Floor layout

Specifications
-
- Dulux White Supermatt walls and ceilings
- Double-glazed windows
- Smoke and heat detectors
- Fibre broadband
- Vinyl flooring to kitchen, living area, hall and bathroom
- Carpet to bedrooms
-
- Symphony Urban Concrete fitted kitchen units and soft-close doors and drawers
- Copper Slate laminate worktops with matching upstand
- Stainless steel splashback above worktop
- 1 ½ bowl stainless-steel sink with chrome monobloc tap
- Built-in Electrolux hob, single fan oven and Elica cooker hood
-
- White sanitaryware with dual-flush WC
- Porcelanosa tiled splashback above sink and full-height above bath and shower
- Mixer shower over the bath with glass shower screen
- Heated white towel rail to bathroom
-
- LED downlights to kitchen and bathroom
- Low-energy pendant lighting to hall, living room and bedrooms
- Dimplex Quantum heaters and panel heaters
- Dimplex Edel heat pump cylinder
-
- Private balcony
- Video door entry system
- Communal bike store
OVERVIEW
- Dulux White Supermatt walls and ceilings
- Double-glazed windows
- Smoke and heat detectors
- Fibre broadband
- Vinyl flooring to kitchen, living area, hall and bathroom
- Carpet to bedrooms

KITCHEN
- Symphony Urban Concrete fitted kitchen units and soft-close doors and drawers
- Copper Slate laminate worktops with matching upstand
- Stainless steel splashback above worktop
- 1 ½ bowl stainless-steel sink with chrome monobloc tap
- Built-in Electrolux hob, single fan oven and Elica cooker hood

BATHROOMS
- White sanitaryware with dual-flush WC
- Porcelanosa tiled splashback above sink and full-height above bath and shower
- Mixer shower over the bath with glass shower screen
- Heated white towel rail to bathroom

HEATING AND LIGHTING
- LED downlights to kitchen and bathroom
- Low-energy pendant lighting to hall, living room and bedrooms
- Dimplex Quantum heaters and panel heaters
- Dimplex Edel heat pump cylinder

OUTSIDE
- Private balcony
- Video door entry system
- Communal bike store

Development site plan
Download site plan
Local Area
-
Whether you’re a bookworm or movie buff, there’s plenty to love about Bath. From Jane Austen to Inspector Morse, you’ll have lots of new and historic attractions to explore.
-
Bath Pizza Co
7 minutes
-
Green park
7 minutes
-
Sainsbury's
7 minutes
-
Bath city centre
10 minutes
-
The Gym Bath City
11 minutes
-
Bath Pizza Co
7 minutes
-
Bath has lots of schools to choose from, starting with pre-school, and going all the way through to university.
-
Oldfield Park Infants' School
8 minutes
-
Oldfield Park Pre-School
9 minutes
-
Bath College
10 minutes
-
Widcombe Junior School
18 minutes
-
University of Bath
7 minutes
-
Oldfield Park Infants' School
8 minutes
-
There’s lots of different ways to get around Bath. It’s popular to walk around the city, but you can also bus, park and ride, or even cycle the Bristol and Bath Railway Path.
-
Nearest bus stop
2 minutes
-
Bath Bus Station
12 minutes
-
Bath Spa train station
13 minutes
-
Bristol Temple Meads train station
11 minutes
-
Nearest bus stop
2 minutes
Local area
Whether you’re a bookworm or movie buff, there’s plenty to love about Bath. From Jane Austen to Inspector Morse, you’ll have lots of new and historic attractions to explore.
-
7 minutes
Bath Pizza Co
-
7 minutes
Green park
-
7 minutes
Sainsbury's
-
10 minutes
Bath city centre
-
11 minutes
The Gym Bath City
Schools
Bath has lots of schools to choose from, starting with pre-school, and going all the way through to university.
-
8 minutes
Oldfield Park Infants' School
-
9 minutes
Oldfield Park Pre-School
-
10 minutes
Bath College
-
18 minutes
Widcombe Junior School
-
7 minutes
University of Bath
Transport
There’s lots of different ways to get around Bath. It’s popular to walk around the city, but you can also bus, park and ride, or even cycle the Bristol and Bath Railway Path.
-
2 minutes
Nearest bus stop
-
12 minutes
Bath Bus Station
-
13 minutes
Bath Spa train station
-
11 minutes
Bristol Temple Meads train station
Shared Ownership
In this section, you'll find lots of handy information about buying Shared Ownership home, including how to know if you're eligible, and what home improvements you can make.
How it worksNot sure if you're eligible?
How to applyHelp & advice
We've a whole host of guides covering lots of topics. So whether you're a first-time buyer, second stepper, Shared Ownership seller or existing home owner in need of some guidance, check out our help and advice section.
Find out moreWondering about your next steps?
Buying guidesSimilar Developments

The Old Brewery
Bristol
Get settled into the Old Brewery in Bristol, a city of ships, culture and the ever-changing arts. It’s also a great spot if you love to travel, with enough roads, train ...

The Hatchings
Bristol
The Hatchings is a new collection of two and three bedroom Shared Ownership houses in Bristol. With the city centre just a short journey away, you’ll have a wide choice of ...

Vale Heights
Bristol
Find your place at Vale Heights, a new collection of one, two and three bedroom Shared Ownership apartments set in Arno’s Vale, Bristol. Tucked close to the vibrant ...
Find Us
By appointment only.
Address
Meryton Walk
Cheltenham Street
Westmoreland
Bath
BA2 3EX
We're award winning




