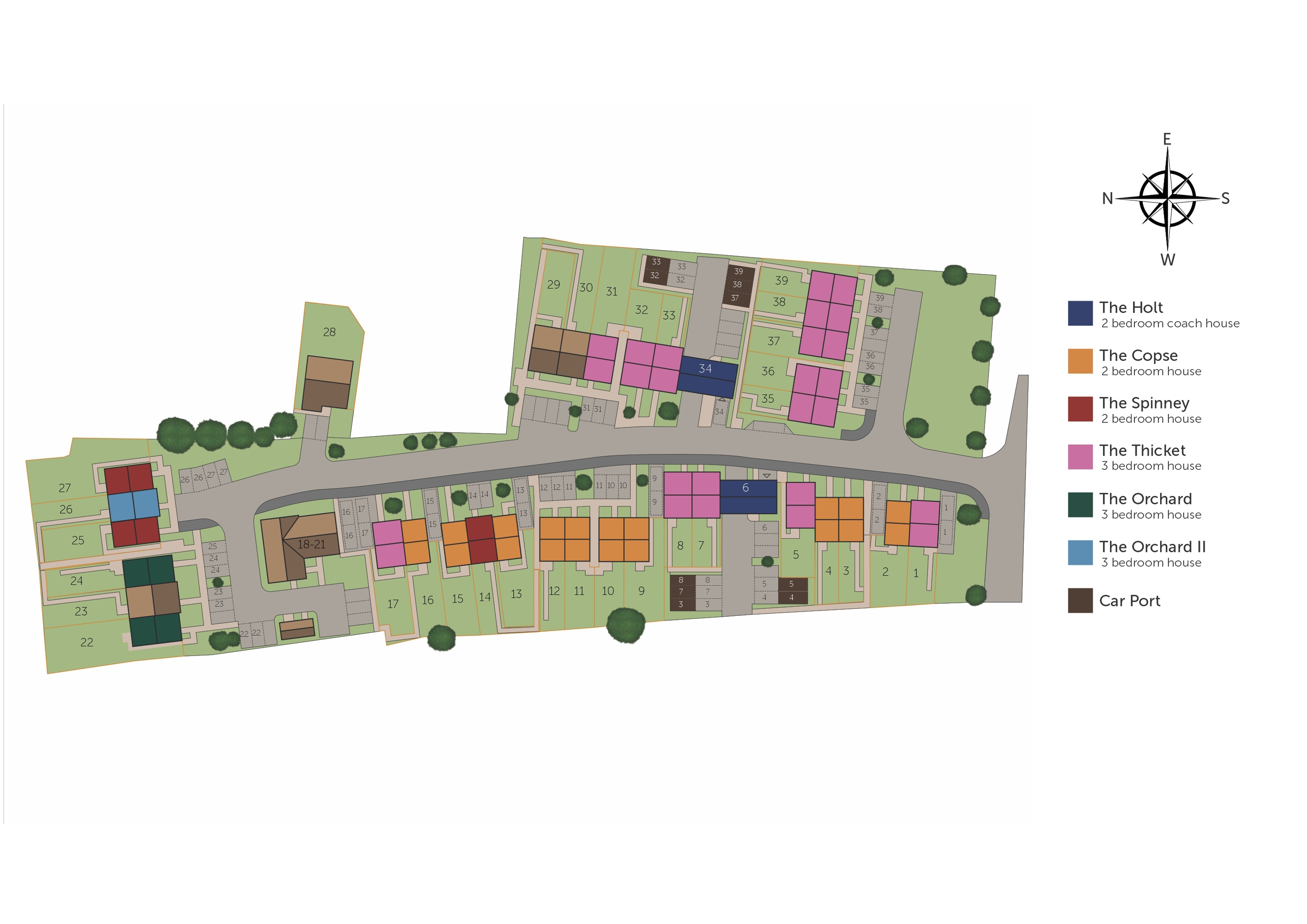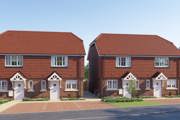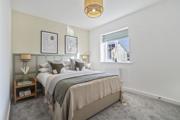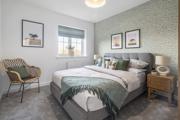Plot 9 - The Yews
2-Bedroom House
The Yews
Chichester PO20 2EH
£128,000
Based on a 40% Share
THE COPSE
Featuring a spacious living/dining room with doors leading to the turfed rear garden. The kitchen is fitted with an oven, hob and cooker hood. On this floor, you’ll also find a downstairs WC.
Upstairs, there are two comfortable bedrooms. The bathroom has a modern, white suite.
Flooring is included throughout as well as two parking spaces.
- Tenure: Leasehold.
- Length of lease: 990 years
- Reservation fee: £500.
- Council tax band: new build properties, band to be determined.
- Service charge is reviewed once a year.
Features
- 2 Bedrooms
- 1 Bathroom
- Open-plan living/dining room
- Kitchen fitted with Zanussi oven, hob and hood
- Downstairs WC
- Modern white bathroom suite
- Two parking spaces
Floor Plans
Ground floor

First floor

Specifications
-
- Matt emulsion to walls and ceilings
- Carpet to living/dining room, hall, stairs, landing and bedrooms
- Vinyl flooring to kitchen/dining room, hall and WC
- Mains operated smoke, heat and carbon monoxide detectors
- Double-glazed windows
- Mains-operated doorbell
-
- Woodbury White Gloss grey kitchen units with soft close drawers and doors
- Tectonica laminate worktops with matching upstand
- Alusplash splashback behind hob in Pewter
- 1½ bowl stainless steel sink
- Zanussi built in single fan oven, ceramic hob and stainless steel extractor hood
- Zanussi integrated fridge freezer
-
- Rocca Debba sanitaryware and dual-flush WC
- Thermostatic shower over bath with glass shower screen
- Porcelanosa tiles to WC basin splashback
- Porcelanosa Madagascar tiles, full height above bath
- Shaver socket to bathroom
- Chrome towel rail to bathroom
-
- Double power sockets throughout
- TV points to hall, living/dining room, kitchen and bedroom one
- Low-energy pendant lighting to hall, landing, living/dining room and bedrooms
- Downlights to kitchen and bathroom
- Broadband connection
- Wired Cat 5e network sockets to kitchen, living/dining room and all bedrooms
-
- Turfed back garden
- Patio area
- External tap
- External light to rear
Overview
- Matt emulsion to walls and ceilings
- Carpet to living/dining room, hall, stairs, landing and bedrooms
- Vinyl flooring to kitchen/dining room, hall and WC
- Mains operated smoke, heat and carbon monoxide detectors
- Double-glazed windows
- Mains-operated doorbell

Kitchen
- Woodbury White Gloss grey kitchen units with soft close drawers and doors
- Tectonica laminate worktops with matching upstand
- Alusplash splashback behind hob in Pewter
- 1½ bowl stainless steel sink
- Zanussi built in single fan oven, ceramic hob and stainless steel extractor hood
- Zanussi integrated fridge freezer

Bathroom
- Rocca Debba sanitaryware and dual-flush WC
- Thermostatic shower over bath with glass shower screen
- Porcelanosa tiles to WC basin splashback
- Porcelanosa Madagascar tiles, full height above bath
- Shaver socket to bathroom
- Chrome towel rail to bathroom

Lighting and electrical
- Double power sockets throughout
- TV points to hall, living/dining room, kitchen and bedroom one
- Low-energy pendant lighting to hall, landing, living/dining room and bedrooms
- Downlights to kitchen and bathroom
- Broadband connection
- Wired Cat 5e network sockets to kitchen, living/dining room and all bedrooms

Garden
- Turfed back garden
- Patio area
- External tap
- External light to rear

Development site plan
Download site plan
Local Area
-
You’ll find a range of facilities in Tangmere including a Co-op with Post Office plus a medical centre, dental practice and bridal shop. There’s also the Tangmere Military & Aviation Museum.
-
Co-op and Post Office
10 minutes
-
Tangmere Medical Centre
2 minutes
-
Sainsbury's
7 minutes
-
Co-op and Post Office
10 minutes
-
For commuting you’ll have excellent access to the A27 with Chichester to the west and Arundel to the east. The closest train station is in Chichester with direct links to Brighton and London Victoria.
-
Closest bus stop
2 minutes
-
A27
2 minutes
-
Chichester train station
9 minutes
-
Closest bus stop
2 minutes
-
Ideal for new or growing families, Tangmere has a choice of schools and nurseries within walking distance, plus nearby Chichester has a college and university.
-
Tangmere Primary Academy
11 minutes
-
Willowdene Nursery
11 minutes
-
Westbourne House School
4 minutes
-
Chichester College
14 minutes
-
Tangmere Primary Academy
11 minutes
Local area
You’ll find a range of facilities in Tangmere including a Co-op with Post Office plus a medical centre, dental practice and bridal shop. There’s also the Tangmere Military & Aviation Museum.
-
10 minutes
Co-op and Post Office
-
2 minutes
Tangmere Medical Centre
-
7 minutes
Sainsbury's
Transport
For commuting you’ll have excellent access to the A27 with Chichester to the west and Arundel to the east. The closest train station is in Chichester with direct links to Brighton and London Victoria.
-
2 minutes
Closest bus stop
-
2 minutes
A27
-
9 minutes
Chichester train station
Schools
Ideal for new or growing families, Tangmere has a choice of schools and nurseries within walking distance, plus nearby Chichester has a college and university.
-
11 minutes
Tangmere Primary Academy
-
11 minutes
Willowdene Nursery
-
4 minutes
Westbourne House School
-
14 minutes
Chichester College
Shared Ownership
In this section, you'll find lots of handy information about buying Shared Ownership home, including how to know if you're eligible, and what home improvements you can make.
How it worksNot sure if you're eligible?
How to applyHelp & advice
We've a whole host of guides covering lots of topics. So whether you're a first-time buyer, second stepper, Shared Ownership seller or existing home owner in need of some guidance, check out our help and advice section.
Find out moreWondering about your next steps?
Buying guidesSimilar Developments

Sherecroft Meadows
Botley
Sherecroft Meadows is a new collection of one, two, three and four bedroom homes located next to the River Hamble. Set in the picturesque village of Botley, you’ll have ...

Loxwood Fields
Alfold
Loxwood Fields is a new collection of two, three and four bedroom homes set in the village of Alfold. You'll have a Post Office, village shop, café and a vets on your ...

Primrose Gardens
Eastleigh
Primrose Gardens is a new collection of two, three and four bedroom homes located in Fair Oak, Eastleigh. Located less than 10 minutes’ drive from Eastleigh’s bustling town ...
We're award winning














